“Are we going to be given compasses?” joked Mr. Neil Kingston, director of Building Operations, on a recent tour of the spacious new Arthur A. Dugoni School of Dentistry. Long blue IT cables hung like giant skeins of yarn from the open ceilings and a few operatories—still covered in plastic—stood ghost-like in the middle of what will soon be the new clinic.
A wide central staircase, encased on three sides by glass, will showcase a community at work. From the high-tech sterilization room in the basement to the sunlit fifth-floor simulation lab with expansive views, the building is taking shape along with the dream around it.
The physical structure of the building at 155 Fifth Street, completed in less than 18 months, represents the culmination of a vision created through a lengthy and carefully planned process involving the input of hundreds of people. What went into this dream? What impact will it have for students, patients, faculty and staff, alumni, the greater University and San Francisco itself?
The Beginnings
Even with the large glass facade panels still covered in plastic sheeting, light filled the rooms as the tour members got an early glimpse of a dream coming true. Light—a basic feature of the building—was part of the plan six and a half years ago, when architects sat down with members of the dental school community to explore design ideas for the new school. They brought in 80 pictures, hung them on the wall and asked which image best depicted the school’s vision of the building. The one that was chosen was that of a group of people chatting in a light-filled area. It was a collaborative space, where people could talk together, like the family that the dental school is. “We wanted everything about the building to bring together the school’s strategic plan, mission and values,” explains Dean Patrick J. Ferrillo, Jr.
It was obvious that the layout of the present facility in Pacific Heights would not support the vision of the school. “Inspiration for the new building,” explains Dean Ferrillo, “came from where we want to be—the leading dental school in the world.” It had to support the school’s new model of dental education, the Pacific Dental Helix Curriculum, which places a strong focus on more active, engaging and multidisciplinary learning characterized by a small-group approach and geared toward preparing students to become better practitioners. So how will the student experience be different?
The Students
The sheer size of the space—395,000 square feet, five floors of which will house the Dugoni School of Dentistry—is impressive. Learning space has been doubled. Each operatory has been expanded from 90 to 110 square feet. But more important than the expanded size is the flexibility and organization of the space itself. Nothing is pinned down and furniture can be moved around. The large lecture halls of the old building, where communication was largely one way, will be replaced by a single 188-seat lecture hall, which can be divided in half for smaller group sessions.
Other learning environments include small-group seminar rooms big enough for 30 people and huddle rooms, which function as flexible instructional and group collaboration spaces. Communication in the smaller learning spaces will be more “back and forth,” predicts Dr. Richard Fredekind, associate dean for clinical services and chair of the Transition Team. In the Main Clinic, second- and third-year students will be working together for the first time to treat patients.
Of course, the experience will be further enhanced by state-of-the-art technology in all the learning spaces. First-year students will be working on newly designed manikins. Headed up by Dr. Parag R. Kachalia ’01, associate professor and vice chair of preclinical education, technology and research, a team of faculty has participated in “daydreaming sessions” with Pelton & Crane to plan the simulation stations. Details about the new dental equipment are pending patent approval, but Fredekind expects that the manikins will be a far cry from plastic teeth on a metal jaw covered in plastic skin, or the typodont mounted on a headless three-foot pole that he used in dental school decades ago. And all of this will be taking place in the light-filled, 170-station simulation lab on the fifth floor.
[pullquote]“Inspiration for the new building,” explains Dean Ferrillo, “came from where we want to be—the leading dental school in the world.”[/pullquote]
From the very beginning, students have played an important role in planning for the change. The Transition Team has a student representative from each class, and Ms. Poppy Montana-Marie Carlig, Class of 2014, made sure to “add the students’ perspective on things that might not be obvious to the faculty.” As a member of the last class to be completing clinical education in the old building, she says, “We know more about what the students need.” The experience really opened her eyes to how much the faculty, staff and students care about the educational experience and the treatment of our patients. “From a purely technical standpoint, the new building will put Pacific leaps and bounds beyond other institutions.”
Patient Care
The sea change in the learning approach will also be reflected in the Main Clinic and patient care. Instead of one large main room, the clinic area will be divided into eight small-group “private practices” with 18 chairs each. Students, faculty and staff will be assigned to one of the practices and each group will have its own clinic area, huddle room and dispensary. With the new set up, each patient will have a much more personalized experience, knowing who his or her dentist and team will be. “The new clinic model will be the closest approximation to private practice that I have seen in any educational program,” explains Dr. Nader Nadershahi ’94, executive associate dean and associate dean for Academic Affairs. And it will all add up to better patient care. As for the students, it will prepare them for the evolving future of dentistry and practice management.
After checking in using touchscreen monitors in the lobby, patients will move via escalators to the second and third floors where the clinics are located—an idea inspired by Dean Ferrillo’s visit to the University of Peking Dental School, where 3,000 patients are served daily. Making future appointments will be facilitated by the staff’s use of laptops. Other patient care and comfort features include six special “quiet rooms” for kids in the Hutto Patterson Pediatric Dentistry Clinic.
Of course, the new location means greater accessibility for our patients, who, as Director of Planning Roy Bergstrom points out, “aren’t from Pacific Heights.” With the new location, it will be a lot easier for the school’s 10,000 lower-income dental patients, many of whom come from the East Bay and South Bay, to get to the clinic. Muni bus lines and the BART Powell Street station are close by, and a Caltrain station is also in the general vicinity. The new $4 billion Transbay Transit Center Project, to be completed in 2017, will serve to further expand the transportation web to connect eight Bay Area counties and eventually the state of California.
Faculty and Staff
The students and patients won’t be the only ones experiencing change. Much like the move toward smaller group education, the faculty and staff will also be learning new ways to work together. Rather than sitting in offices behind closed doors, the faculty and administration will be working in an open office environment, in work stations surrounded by 57-inch-tall walls. Departments will share conference rooms, two or three departments per room with a lunch area and kitchenette for the entire floor.
Alumni
“Everyone wants to be associated with a winning team,” asserts Nadershahi, and the new campus will be a real source of pride for the alumni. Carlig, soon to be an alumnus, shares her enthusiasm about how much better off all the graduates will be, even though the new school “will have hallways we never went through.”
And like the patients, the alumni will benefit enormously from the new location next door to the Moscone Center, where the California Dental Association meets yearly and the American Dental Association gathers every five years. The proximity of the dental school to the convention center will mean using the new clinic for more hands-on sessions, which will bring in revenue as well as showcase the school.
The Greater University
For Pacific, the move cements the three-city campus concept for the University: Stockton, Sacramento and San Francisco. The building won’t just be for the dental school. More than 15,000 square feet of the new campus will house other University programs. One of the possible programs sharing the space may be audiology, which is part of Pacific’s Department of Speech-Language Pathology. This is a natural collaboration given that in many cases the patient base is similar. Aging patients with dental issues may be experiencing hearing loss at the same time. Planning for the audiology program’s move to the new campus is proceeding well. Thirty-four-year Pacific veteran Bergstrom sees this as a real “chance for collaboration for Pacific that just hasn’t been possible before when the campuses are 80 miles apart.”
The City of San Francisco
Nadershahi points out, “This school has been a part of this city for 117 years, taking care of the people in San Francisco. Everyone here cares about the people of San Francisco.” He welcomes the move as a way to provide new opportunities to partner with other healthcare agencies in San Francisco, such as assisted living centers in the downtown area. And the school’s outreach efforts, such as Project Homeless Connect, will be enhanced with the new location.
But the new building is significant to the San Francisco community in another way. As Mayor Edwin M. Lee has said, “This new campus represents a significant investment in San Francisco, bringing new jobs, new economic activity and one of the top dental schools in the nation to the heart of our city.” It’s estimated that the renovation project, which involved stripping down the old building to its structural core and removing and replacing the exterior facade, has employed more than 200 tradespeople in the process. And it will expand the City’s modern office space, leasing out the top two floors of the building to non-school businesses until the growing University programs require additional space.
In the process, Pacific has shown its concern for the environment. Meeting the City’s strict seismic and green building codes, the structure has been built with environmentally efficient design features which meet LEED (Leadership in Energy and Environmental Design) Gold standards, including water-efficient, low-flow faucets and recharging stations for electrical vehicles.
So many people have put their time and energy into something that we can all be proud of. This new campus will allow us, says Nadershahi, “to move into education and health care in ways we have yet to imagine and to be prepared for whatever the future will bring 30 to 40 years from now.”
Kathleen A. Barrows, an East Bay freelance writer, is a contributor to Contact Point.
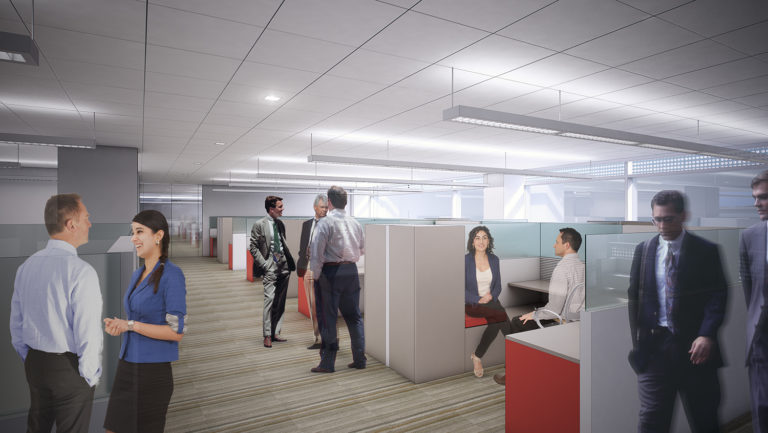
Rendering of faculty and administration open office space by Vince Jaramillo/ SmithGroupJJR. 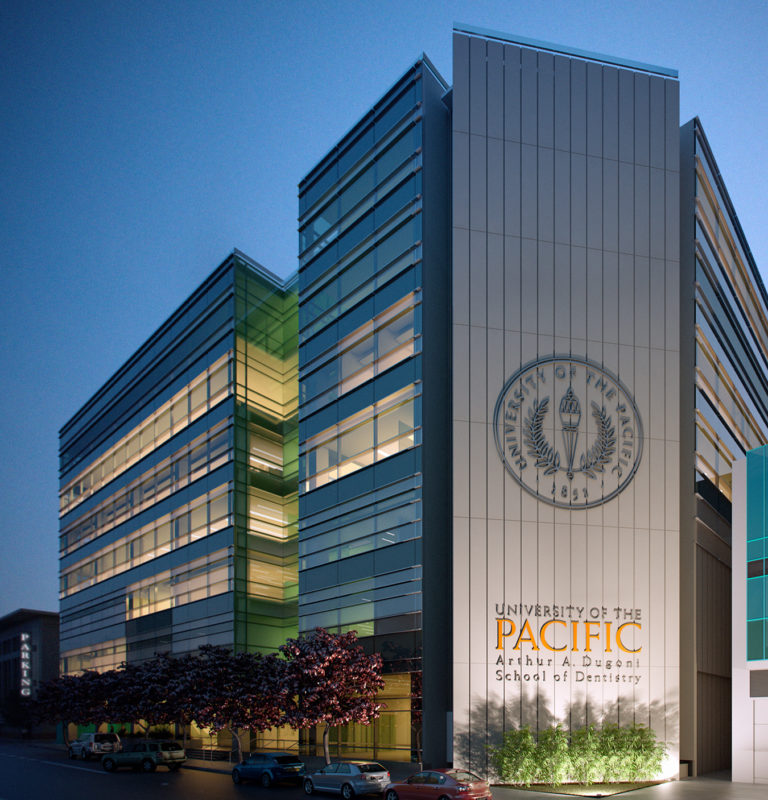
Rendering of 155 Fifth Street by Vince Jaramillo/ SmithGroupJJR. 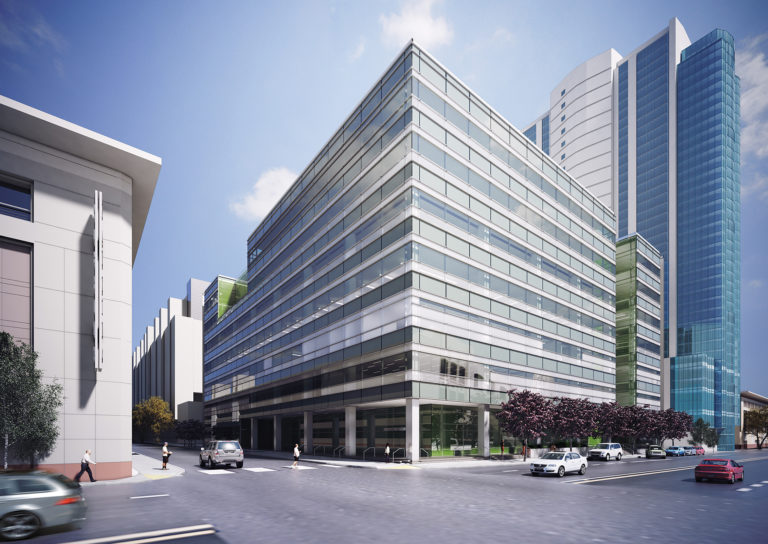
Rendering of 155 Fifth Streetby Vince Jaramillo/ SmithGroupJJR. 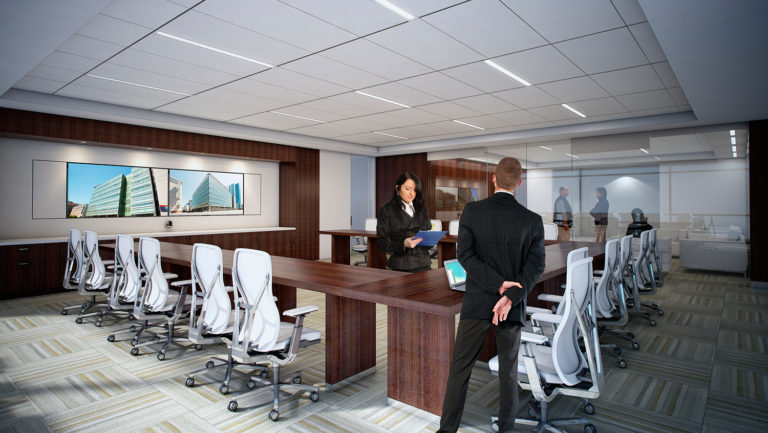
Rendering of conference room by Vince Jaramillo/ SmithGroupJJR. 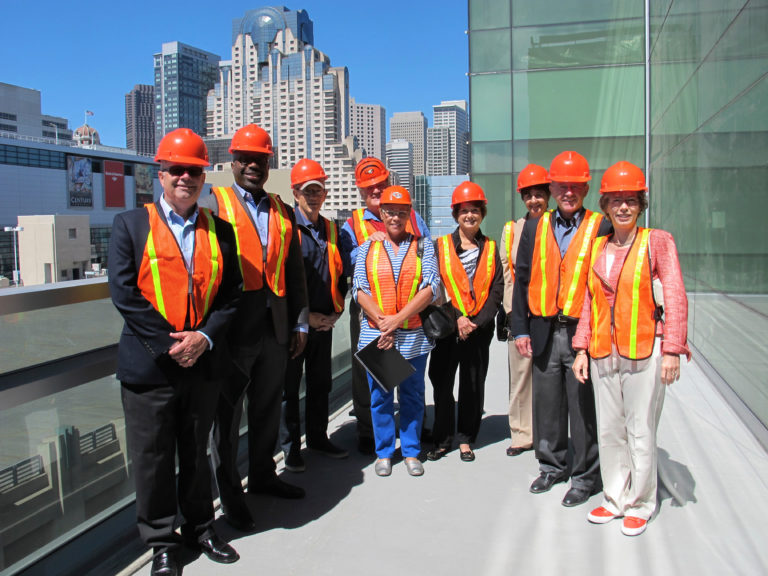
University of the Pacific’s Board of Regents touring the new facility. 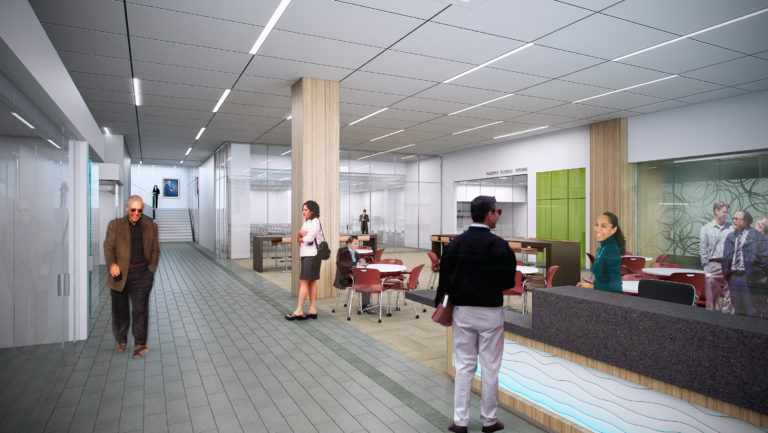
Rendering of entry area by Vince Jaramillo/ SmithGroupJJR. 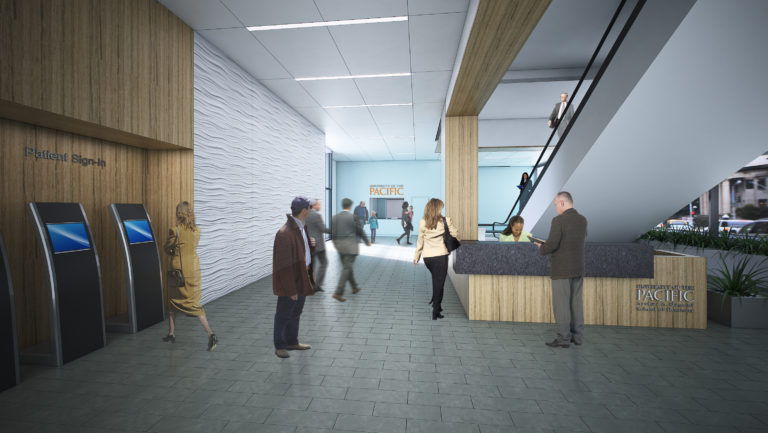
Rendering of reception area by Vince Jaramillo/ SmithGroupJJR. 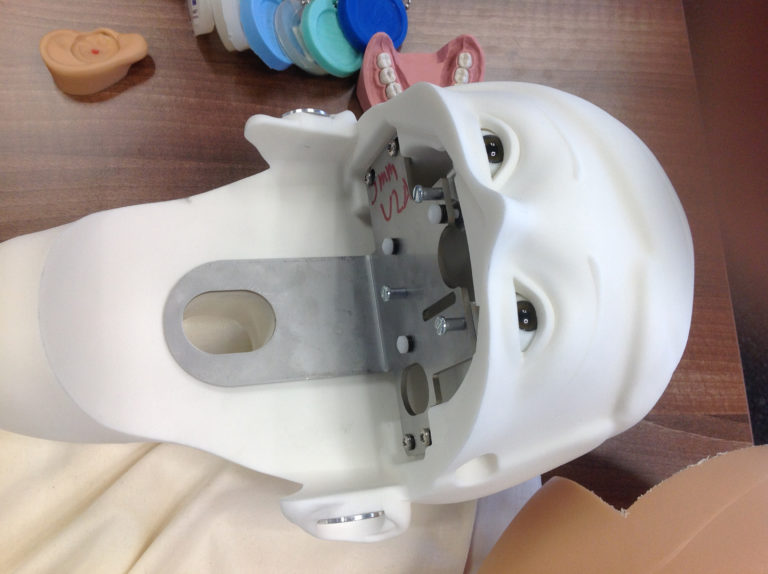
One of the new high-tech sim lab manikins. 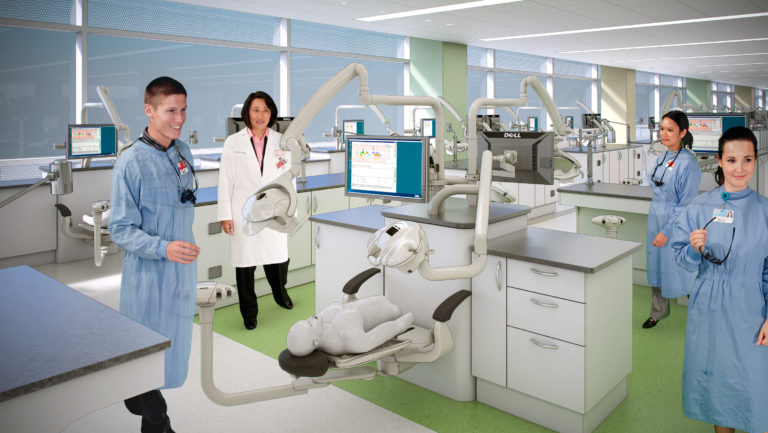
Rendering of clinic space by Vince Jaramillo/ SmithGroupJJR. 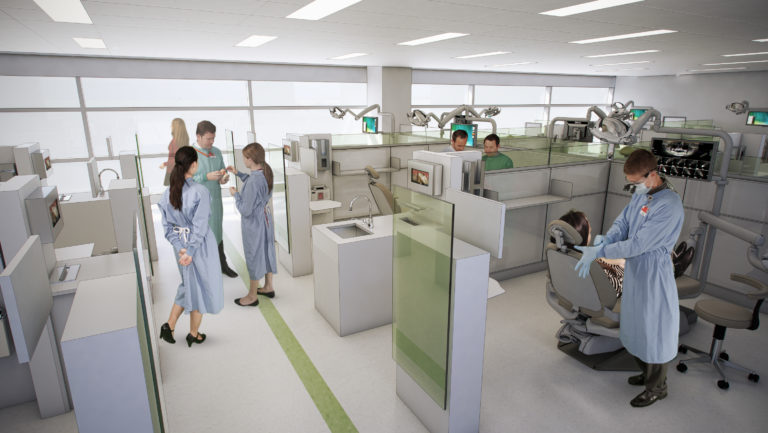
Rendering of clinic space by Vince Jaramillo/ SmithGroupJJR. 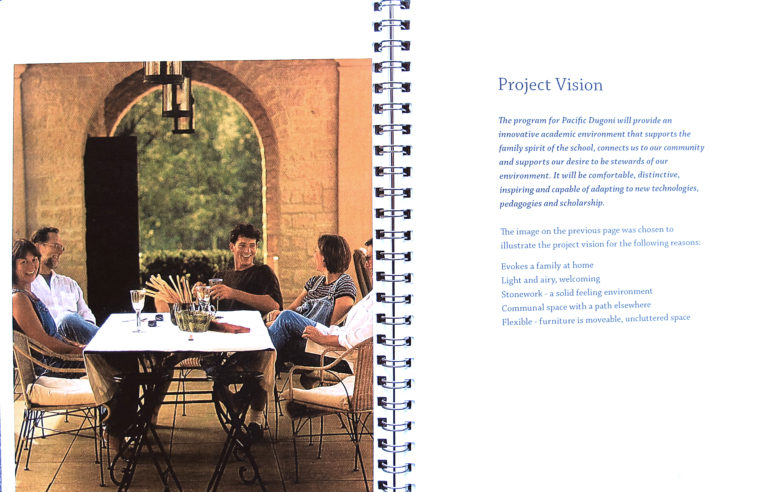
The photo that inspired the vision for the new building.